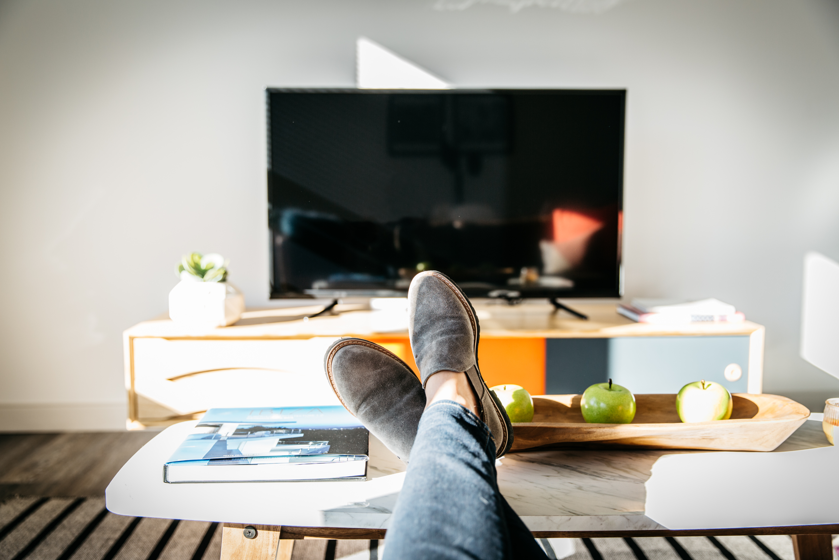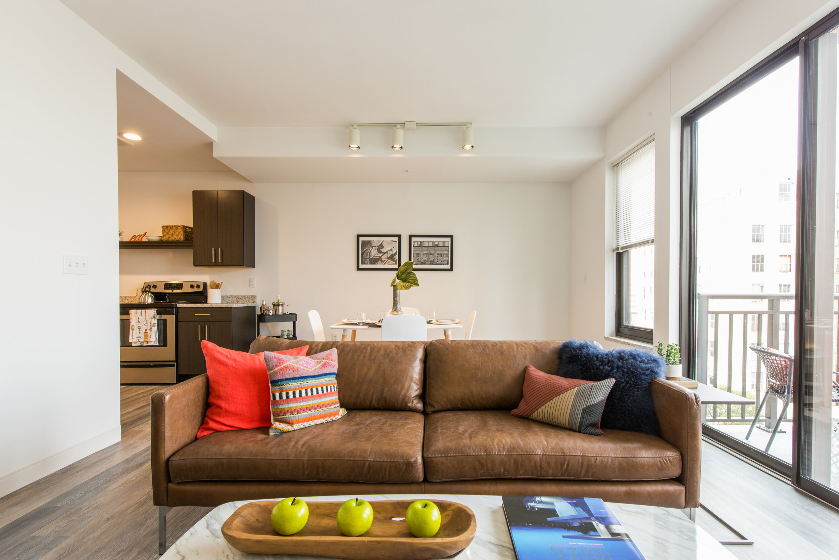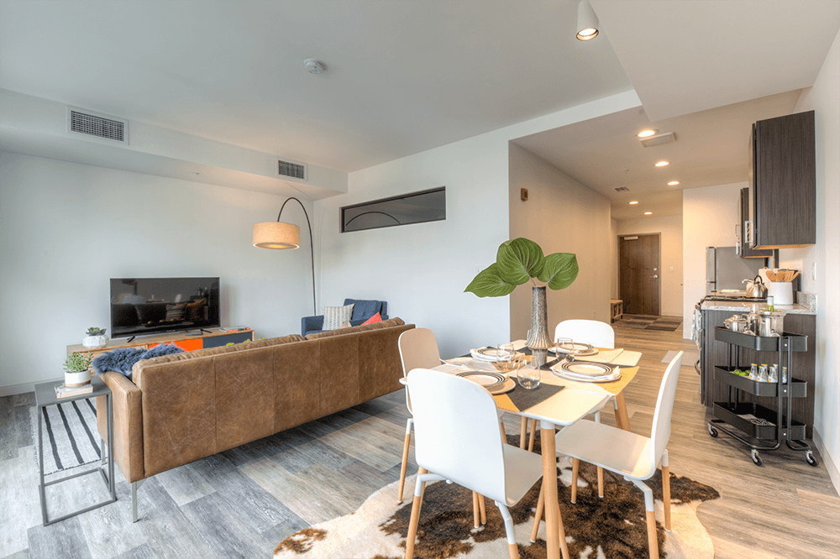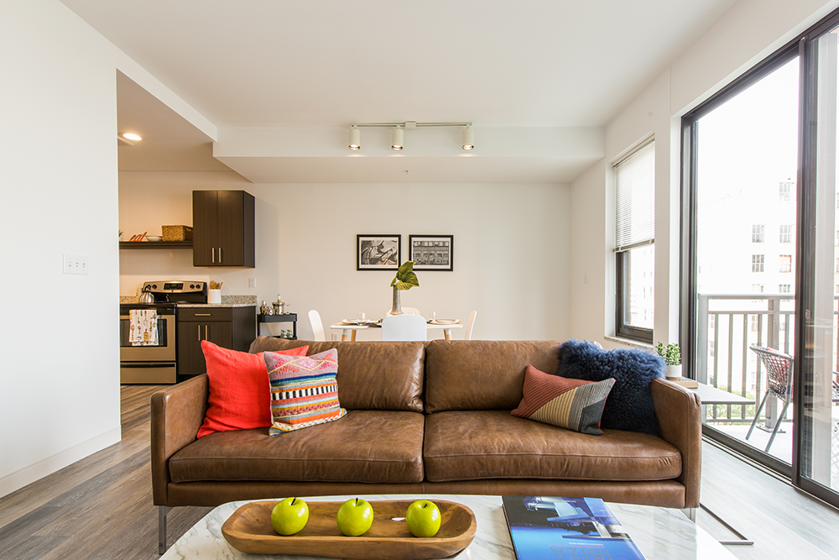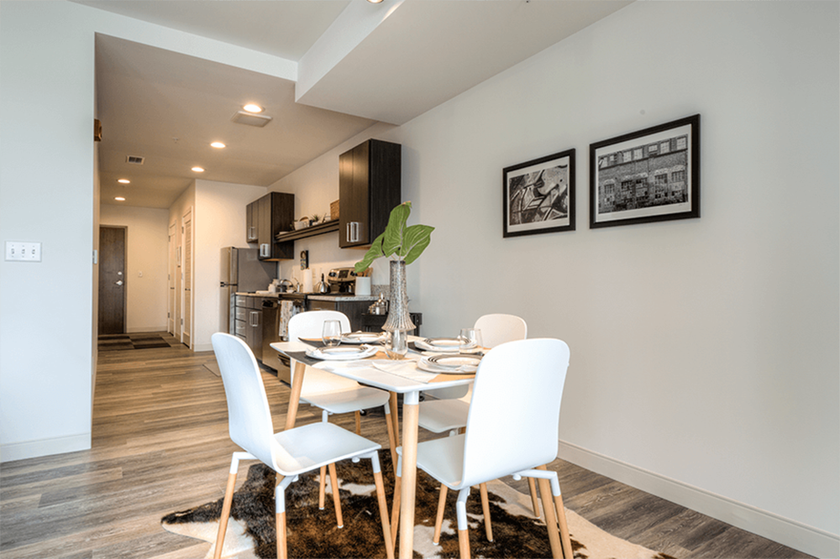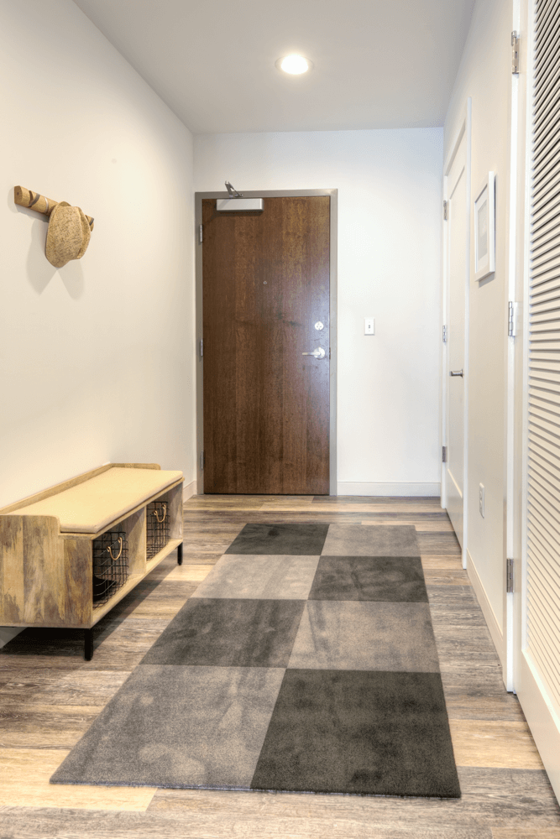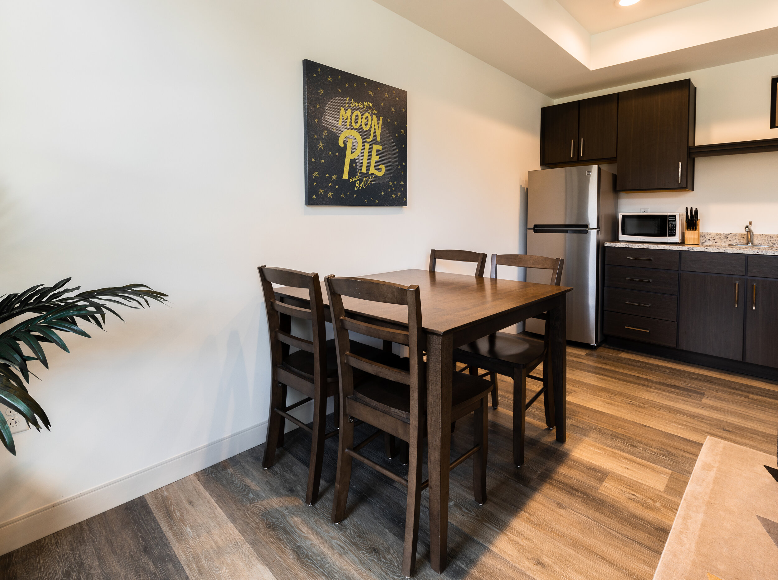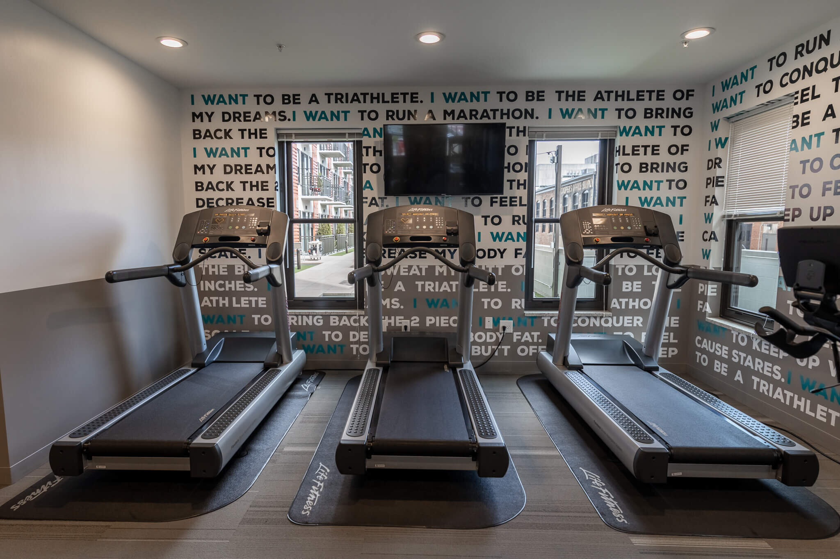Call Today
Looking for a one-bedroom apartment with an outdoor balcony and rooftop amenities that look down on the city below? Market City Center offers that and more in its 10-story, 125-unit apartment complex that’s walking distance from almost anything, from entertainment to shopping to fine dining. This exceptional property brings a whole new meaning to downtown living with uptown taste and style.
Lease with us!
Call us at (423) 752-8027 for more information.

